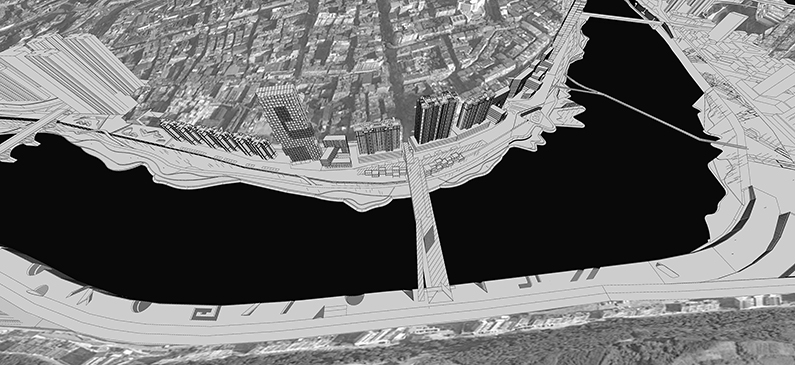projects » 30km master plan dazhou
30km Master-plan for Dazhou
Sichuan Province, China
Nervegna Reed Architecture
Landscape Architects – Urban Initiatives

The city of Dazhou is an ancient city in Sichuan Province dating back more than 2000 years, built around a river and surrounded by mountains. The extended area comprises of about 5,000,000 people. It is centrally located between Chongqing and Xi’an. Dazhou’s pre-history dates back to the dinosaurs, and its history dates back 2000 year to the ancient ‘Ba’ culture. Dazhou has been the home of poets and astronomers and has significant Red Army history from the Communist revolution. The city is built close to the river which has significant flooding problems that affects the city every two years (on average). The city has also been subject to the disastrous effects of ‘rational’ government planning which has congested the river and the city and made traffic flow of all types very problematic. Along with our Chinese team we were asked by the Communist Party Secretary and the Minister of Planning to address these issues and produce a master-plan which could improve the flow of the city, create better and more iconic public places and plazas, and re-organise the buildings in the central city and all buildings within a few city blocks of the riverbank for a distance of 30km. We were also to provide ideas for particular zones which we interspersed along the 30km of the river to create unique locales each with a sense of place.
We decided to connect the 30km of river frontage with a continuous lineal park that responds to and changes shape depending on the water level of the river throughout the year. The two sides of the central city, presently very disconnected, were connected by a bridge-plaza, which is a renovation and re-design of an existing restaurant bridge. Freeways and carparks along the side of the river were converted into shopping and restaurant strips with roof plazas. A new University campus was planned for the north, and to the south a sports zone and a resort island of restaurants and hotels. New housing and office types were designed for the river frontages to incorporate the old village style spatial massing with the new building typologies. The rubbish disposal area, at present located in the central city, is to be moved and replaced by a waste-to-energy plant.















